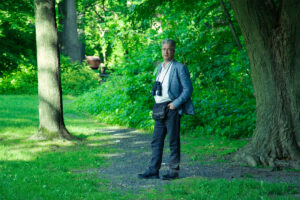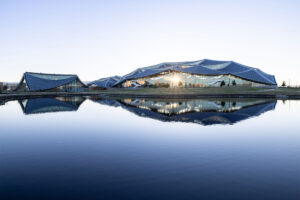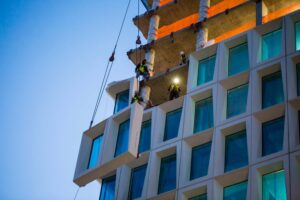
Steven Peck – Green Roofs for Healthy Cities
Steven Peck is dedicated to creating greener, healthier & resilient cities with nature & urban agriculture.
ITALY
Abbigale Shi May 21, 2021
Emphasizing sustainable, social, and cultural frameworks, Peter Pichler, an award-winning Italian architect, connects people with their surrounding environment throughout his architectural process. Founded alongside his wife Silvana Ordinas in 2015, Peter Pichler Architecture (PPA) bridges the traditional and the contemporary in service of architectural sustainability, earning Pichler and his architecture laboratory various awards. In these various efforts, PPA encourages greater connections between people, architecture, and nature all while remaining faithful to its mission of environmental consciousness.
Best known for his series of non-invasive tree houses, Pichler and his architectural vision are grounded in the “slow down” movement, one that advocates for engaging with our surroundings at a slower, more holistic pace. Picher’s sustainable tree houses perfectly encapsulate the impulse toward “slowing down” and indulging in the natural environment free from the bustle of everyday life. Defined by PPA’s signature style of sharp geometry and fluid forms, these tree houses invite us to radically reconsider the structures in which we live and their relationship to natural landscapes. Throughout his architectural portfolio, Pichler manages to unite conscientiousness, artistic beauty, and sustainability with masterful precision, offering us a vision of environmental coexistence.
Mood of Living: Where did you grow up?
Peter Pichler: Bolzano in Northern Italy.
MoL: Where did you go to school and what did you study?
PP: School and high school in Bolzano. Then I studied Architecture at the University of Applied Arts in Vienna, graduating with distinction in the masterclass of Zaha Hadid, as well as in the United States at the University of California (UCLA). After two internships at Delugan Meissl in Vienna and OMA / Rem Koolhaas in Rotterdam, I started to work at Zaha Hadid Architects in London. In 2015, I founded Peter Pichler Architecture in Milan together with my wife Silvana Ordinas.
When did you first become interested in architecture? What inspired you to combine sustainability with architecture?
PP: I attended a very technical high school in Italy and after that; I did not know what I wanted to do … if it was something more technical or something more artistic. At that time, I was lucky to meet the famous artist Walter Pichler, who was a cousin of my father. Walter was a true inspiration for me; he was one of the driving forces of the Austrian architecture scene. During the 60s and 70s, Walter was part of an important artistic movement in Vienna. He even did some exhibitions with German artist Joseph Beuys and some other well-known international artists. When I met him, he encouraged me to study architecture and to see architecture not just as a technical profession, but as if it could be something else. Combining sustainability with architecture is the responsibility of all architects to contribute to a positive future for our kids and next generations.
MoL: Who influenced you the most in the early part of your career? Did you have a mentor?
PP: My dad.
MoL: Can you explain why you define Peter Pichler Architecture as a laboratory? What sets it apart from other architecture firms? Do you only take on projects from clients that share your same vision and ethos?
PP: We are a laboratory for architecture because we are always searching different ways of experimentation to find innovative solutions.
We are always open to meet new clients. We try to understand their point of view, and if we have a different approach, we look for alternatives to find a compromise.
MoL: What is the design process in your lab? Do you work as a team to come up with such innovative and visually striking designs? Do you oversee all the projects from the lab?
PP: We start the design process of a project by researching the history and culture of a specific place and then we try to reinterpret their influences in a contemporary way. Teamwork is crucial in the studio. Everybody is free to bring new ideas to the table.
Yes, I oversee all projects.
MoL: How does your team consider the UN SDG goals when designing projects? How do your designs respect nature, community, and local culture?
PP: We consider quite a few points when designing projects. We respect nature choosing sustainable materials and starting from intelligent geometry and systems.
MoL: What are some of your most favorite projects coming out of your studio and why?
PP: Every project is unique and has its own story behind it.
MoL: Tell us about your team’s sustainable tree house resort design in the Italian Dolomites and the tree house project in West Virginia? How do these projects compare to the tree suites in Austria? How will these destinations impact people and nature in a positive way?
PP: It will be a new type of tourism that goes from invasive hotel structures to single units that consume less land and have the ability to be independent and flexible. We also see them as units where people will go on holidays or will go there to work and be more connected with nature.
MoL: Do you envision a “slow down” movement in tourism in the future? How do you envision the integration of architectural design and nature benefiting people and the planet?
PP: I invite you to hear PPA latest podcast where we explore this particular topic: https://jungarchitecture.podigee.io/69-crisis-as-an-opportunity-new-concepts-for-sustainable-tourism
MoL: Where is the Mirror House project? How did you respect the natural landscape when designing and building the project?
PP: The site of the project is located amid apple orchards close to Bolzano, north Italy, and is surrounded by the spectacular mountains of the Dolomites. In this case, the seamless continuation of the landscape in the façade makes the units disappear and makes them almost invisible.
MoL: In what countries are your projects located?
PP: Italy, Austria, Germany, United States, United Arab Emirates.
MoL: What are new technologies in architecture that impact sustainable design in a positive way? What future technologies are on the horizon that excite you?
PP: Kite energy really inspires me
MoL: Do you lead an eco-conscious life, and if so, how?
PP: Yes. We avoid plastic in general, at home and in the office. We have a heating pump in the office and I drive a hybrid car.
MoL: How will the COVID 19 pandemic transform how and where people will want to live in the future?
PP: The world became smaller, people will discover amazing places in their countries without the need of flying far away. Short business useless business trips will more and more obsolete and replaced by video calls.
MoL: What advice can you give to the next generation who want to become Green architects?
PP: My advice would be to be coherent and accomplice to the geographical environment, the culture, and tradition where a project is meant to be. To be open to new technologies and to convince clients that sustainable architecture has an added value.
Photography courtesy of Peter Pichler Architecture

Steven Peck is dedicated to creating greener, healthier & resilient cities with nature & urban agriculture.

Leading sustainable architect working on scalable innovations to deliver on Google’s 2030 Carbon aspirations and the hybrid future workplace.

Arno Adkins is Partner at COOKFOX, an architectural studio dedicated to integrated, environmentally responsive design.