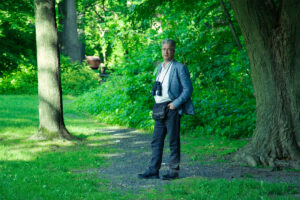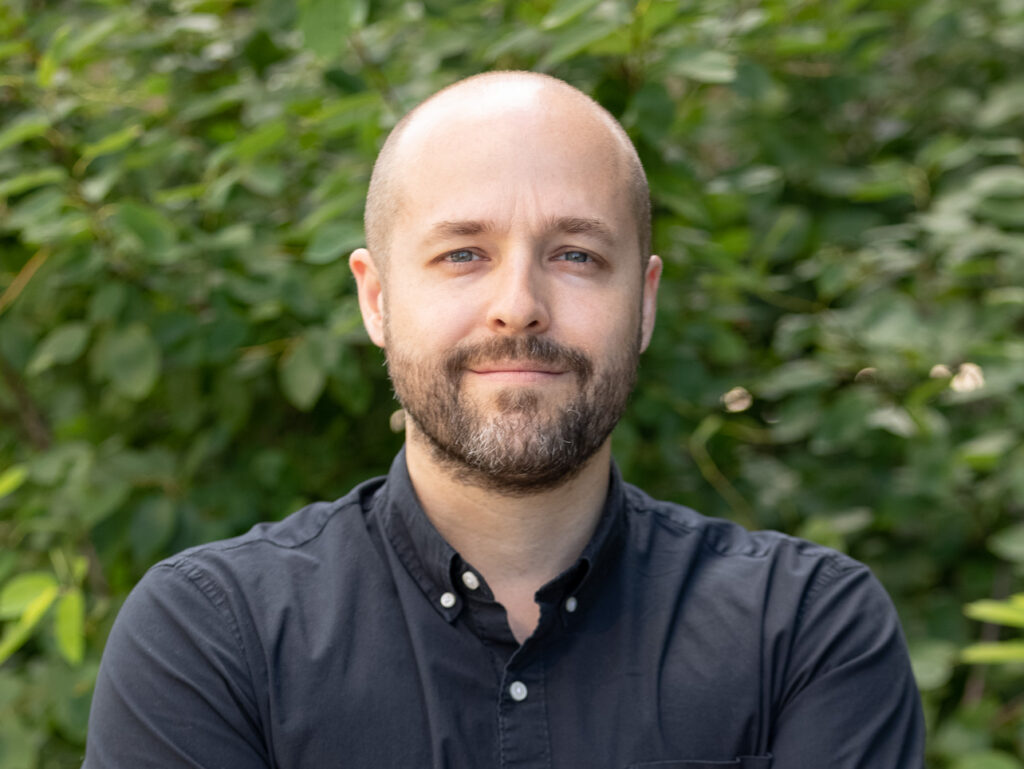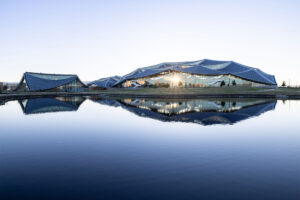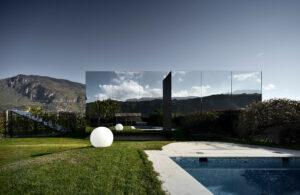
Steven Peck – Green Roofs for Healthy Cities
Steven Peck is dedicated to creating greener, healthier & resilient cities with nature & urban agriculture.
USA
Jonathan Lefebvre June 27, 2023
Born in Cincinnati, Ohio, Arno Adkins relocated to the arid landscapes of Las Vegas at the age of eleven. His childhood in the desert helped to develop an exceptional admiration for the distinctive qualities of the environment. This experience nurtured a reverence for the delicate balance between human creation and the natural world, laying the foundation for his future endeavors in environmentally responsible architecture.
Choosing to return to Cincinnati, Adkins studied at the University of Cincinnati, School of Design, Architecture, Art, and Planning (DAAP). He spent time abroad in Copenhagen, finding cultural and architectural inspiration throughout Scandinavia. Following his education, Adkins trained in a variety of offices and on a wide array of project types eventually taking him to New York City. Though sustainable design didn’t play a significant role in his early career, he joined the COOKFOX team in 2011 and found himself inspired by the collaboration within the studio, the emphasis on studio culture, the diversity of project types and their overwhelming commitment to sustainable design.
The COOKFOX mission centers around three overlapping principles: sustainability, wellness and authenticity. Over the past decade at COOKFOX, Adkins’s enthusiasm and devotion to their mission have only grown. Now a partner at the firm, he has been entrusted to head a new COOKFOX studio in Minneapolis, Minnesota where he will undoubtedly continue his efforts toward a greener, more sustainable future.
Mood of Living: Where did you grow up, and where do you currently live?
Arno Adkins: I was born in Cincinnati, Ohio and moved to Las Vegas, Nevada when I was eleven. Spending my adolescence there, I have a great appreciation for the desert and a respect for the unique environment. While Las Vegas was an interesting place to grow up, it’s not a city that I find to be inspirational. I currently live in Minneapolis, Minnesota with my wife and children.
MoL: Which school did you attend and what did you study? What or who inspired you to pursue a career in architecture?
AA: One thing Las Vegas had going for it was fast-growing communities, developing suburbs and planned housing tracts with model homes. The growth of the city allowed me to witness a lot of construction, and my mom and I would visit model home open houses. She’s always had an interest in interiors and crafts and has a DIY attitude, so she would go for inspiration and I’d take the sample floor plans to redraw them later. This exposure piqued my interest in building and eventually led me to architecture. I chose to go back to Cincinnati for school and attended the University of Cincinnati, School of Design, Architecture, Art, and Planning (DAAP). I primarily chose UC because of the opportunity to play Division 1 soccer, but I soon realized that the university had a very good men’s soccer program and an even better School of Architecture and Interior Design. I eventually dropped soccer after realizing I wanted to focus on my architecture studies.
The summer after my second year, I studied abroad in Copenhagen at the Denmark International Studies program. Reflecting on my time in school, the summer abroad was one of the most formative moments in my education. The opportunity to travel through Scandinavian countries and, later, parts of Europe, exposed me to so many different cultures and incredible architecture, and reinvigorated my interest in design and my education.
Family album.
MoL: When did you become interested in sustainable design?
AA: I first became interested in sustainable design while growing up in Las Vegas and realized, as a teenager, that the built environment of Las Vegas wasn’t, and still isn’t, sustainable. The desert can be very inhospitable and then, in the middle of this environment, you have the Las Vegas Strip. Now, more than ever, it’s imperative for design professionals to understand, embrace and respond to the local climate in a thoughtful manner.
MoL: After graduating from university, where did you live, and what was your first professional job?
AA: The University of Cincinnati has a tremendous cooperative education program that requires students to intern within their area of study. The program there provided me the opportunity to study and intern in several wonderful locations and eventually led me to New York City, where I stayed for many years. My first post-grad job was with a small group, Iu and Bibliowicz (IU), that focused on commercial interiors, single-family and some institutional work. A small firm with several different project types was a great place to land as a young architect.
MoL: You lived and worked in various cities before joining COOKFOX. What kind of projects did you work on? How did these experiences influence your commitment to making environmentally responsible choices in your designs?
AA: Having the opportunity to study and work in different cities in the US and Europe exposed me to a variety of cultures, histories and approaches to design. As an intern and young architect, there were limitations to how much I could contribute to any one project. In hindsight, that benefited me because I was able to train on a wide array of project types. The experiences working in different offices gave me the opportunity to focus on the type of studio and projects that I found most inspiring. Truthfully, in my eight years prior to COOKFOX, sustainable design didn’t play a significant role in many projects. Sustainability benchmarks, such as LEED, were just getting traction in the parts of the industry that I was exposed to. My realization was the beliefs and studio culture created by Rick Cook and Bob Fox. The belief system they possessed when they started the studio inspired me. It was important and different in the NYC marketplace at that time.

Arno Adkins, Partner at COOKFOX.
MoL: When did you join COOKFOX? What interested you about the firm? What is COOKFOX’s mission?
AA: I joined in 2011. I was very interested in the collaborative nature of the studio, the emphasis on studio culture, the at-the-time medium size of the studio that was on track to expand, the diversity of project types, and their commitment to sustainable design. COOKFOX were early adopters of sustainable and biophilic design; Rick and Bob founded Terrapin Bright Green with Bill Browning and shared a studio space with Terrapin for several years. The opportunity to collaborate with Terrapin and their biophilic design thought leadership was exciting and an important aspect of the aspirational culture.
Our mission centers around three overlapping principles: sustainability, wellness and authenticity. COOKFOX is a values-based studio; we deal with the realities of the architecture industry like any other firm, but we center our values in everything we do. The values we inject into our buildings reflect daily in our brick-and-mortar studio, which is essentially a biophilic case study where we collaboratively tend a green roof with a vegetable garden and keep bees.
MoL: What role do you have at the firm? What kind of projects does the firm choose to work on? How do you collaborate with your team?
AA: I’m a partner at the firm. I think everyone in a position of leadership at COOKFOX has their own style – you’re allowed to be who you are. My fundamental belief system is giving agency to everyone I’m collaborating with to do the work they think is important, be exposed to different aspects of the profession and, ultimately, discover where their passion lies to do important work at the highest level. If everyone is engaged on a personal level, the entire project team is engaged, and the journey is a successful one. I really embrace the collaborative nature of COOKFOX and believe everyone has something to contribute, which really isn’t true of every architecture firm.
In terms of project selection, we’re enthusiastic about all types of projects but are best known for our commercial and multi-family residential work. We work across scales, from private residences to a 1.2 million GSF adaptive reuse of Terminal Warehouse. I think more than a specific typology, we are attracted to an individual project’s potential and existing site conditions. We love to do adaptive-reuse projects because it reflects so many of our values. Not only is an existing building more sustainable— sequestering more embodied carbon—but the building already has a rich history that we can participate in. We talk about our work through storytelling. We thrive when we engage with architecture that looks back in order to look forward. Putting thoughtful care into an existing building to remain functional and climate-adaptive for future generations brings our practice a lot of joy and meaning.
One South First, New York.
MoL: What are the different approaches for designing large-scale projects versus private homes?
AA: The mission-focused approach to our work is scalable and, while the process looks different, our outcome-based objectives are true regardless of scale: a building that sensitively responds to its context, satisfies the client’s needs and is designed for resiliency and flexibility in the face of advancing climate change.
MoL: What kind of research do you and your team do before you start your projects? What are you looking for and why is this research important?
AA: I’m looking for inspiration! We want to know everything about the context and history of the site, the community, and the goals of the client. A greater pool of information helps us provide the best response possible. Authenticity is a big pillar of the studio, and you can’t be authentic without good research. We’ve been exploring the principle of authenticity since the early 2000s. We used to use the language of a site-specific response, but our interest in authenticity goes far beyond this to unseen factors of culture, history, community preferences, etc.
MoL: What are the various ways the firm incorporates sustainability and biophilic design into its projects? What does biophilic design entail? How does biophilic design benefit cities and the environment?
AA: Biophilia has been an animating principle of our design practice since the studio’s founding. We center the presence of nature in a user’s experience of space and place, providing a holistic sense of wellness grounded in concrete physiological and psychological markers. Studies have shown reduced stress and heightened feelings of personal well-being through connections to natural patterns and cycles. While this benefits the individual, biophilia can also greatly benefit the larger community by supporting local ecosystems, reducing the heat island effect and designing more porous buildings that establish third places of gathering for the public.
512 West 22nd Street, New York.
MoL: What are the challenges of integrating sustainability into architectural design? Is it more expensive to do so?
AA: There are many challenges we face when advocating for sustainability benchmarking or wellness-focused building design, but it can often be reduced to the bottom line. A client can have a similar belief system or share aspirational goals, but when there’s a financial hurdle with the project it’s easy to set those aside to focus on the viability of the project. Constructing a building is so difficult that it’s easy to take the path of least resistance. It’s in these moments that it becomes important to discuss more than the initial cost of construction and have a holistic conversation with the team about the current marketplace, building life cycle, operational costs and the value that sustainability and biophilic design introduce to the project. This often leads to a more nuanced and in-depth conversation and allows us to create a strategic approach that is still focused on aspirational outcomes.
MoL: What inspired you to establish the COOKFOX Minneapolis-based office? What kind of projects are you working on now and hope to do so in the future?
AA: One of the outcomes of the pandemic was the creation of the new studio. The now-receding pandemic changed everyone’s life in some way. It fundamentally changed the way we practice and allowed us to define a broader definition of the studio. We chose to embrace the change that the pandemic introduced and are now charting a strategic path for a more optimistic and resilient collaborative studio. On a personal level, leaving NYC for Minneapolis was a family choice, made during a very uncertain time, but in support of my wife’s career and in the belief that being closer to family in the Midwest would be best for our young son.
MoL: Which developments in Green Architecture are you most excited about, and how will you incorporate them into your future projects? What are your future sustainability goals?
AA: Right now, the conversation is all about carbon, and the shift in the discussion has happened very quickly. We’re now focused on and seeing significant changes in the design process related to operational and embodied carbon. I’m excited to participate in this shift and observe how this key issue changes policy, local legislation and the industry. We already have the tools and the expertise to address operational carbon, we’re doing it on our projects. Regarding embodied carbon, however, the question is, how do you do it and are the strategies scalable? There is so much important work being done by great firms around the world, and I’m grateful to be part of it.
555 Greenwich Street, New York.
MoL: What is the best career advice you have received?
AA: Architecture is an apprentice-based profession, which relies on mentorship at every step of your career. I’ve been blessed with the opportunity to learn from some inspiring architects. Early in my education, I had a professor, David Niland, who was a very accomplished architect and had been one of the leaders of the School of Architecture for many years. I recall one occasion while discussing a studio project where instead of responding to his critique, I paused. He quickly responded, “Come on dummy, you’re thinking too hard. Just tell me what you see.” His old-school mentorship proved essential to finding my voice as an intern and a young architect.
As I’ve spent more years in the profession, I’ve realized how challenging the industry can be during the design and construction process. Early in my time at COOKFOX, while working on a difficult project, Rick Cook shared: “There are two types of people in the industry: a person that will try to place blame by pointing fingers and the person that will take on the problem, roll up their sleeves and focus on solutions.” I had to choose who I wanted to be. The character trait he was advocating for isn’t just about problem-solving; it’s about responsibility, accountability and trust. Those qualities influence the project team, strengthen the relationship with the client and respect the practice of architecture.
MoL: What advice do you have for the next generation of sustainable architects?
AA: My advice, or perhaps it’s a request, is that the next generation of architects commits to evolving the definition of “sustainable architecture.” The amount of progress over the last twenty years has been tremendous. For example, our project at One Bryant Park was the first LEED Platinum skyscraper in the US when it was completed twenty years ago. Many of the tools we utilized to achieve LEED Platinum are now considered standard or even obsolete. We don’t view this as a negative for such an important project, we understand that it’s evolution. It’s important to keep evolving and we believe in the arc of the industry. Proof lies in our nearly completed project at 555 Greenwich Street. As a thermally active superstructure and the first all-electric workplace building in NYC, targeting LEED Platinum, we’re optimistic that 555 Greenwich will create a marketplace transformation just like One Bryant Park. How can the next generation of architects continue to build on this foundation and evolve the definition of sustainability, so much that what’s considered impossible now is common practice?
Photography courtesy of COOKFOX

Steven Peck is dedicated to creating greener, healthier & resilient cities with nature & urban agriculture.

Leading sustainable architect working on scalable innovations to deliver on Google’s 2030 Carbon aspirations and the hybrid future workplace.

From private villas to hotels to treehouses, Peter Pichler has established a global sustainable impact with his architectural laboratory, spanning Europe, the United States, and the United Arab Emirates.